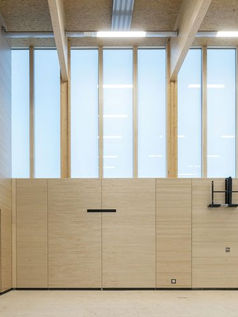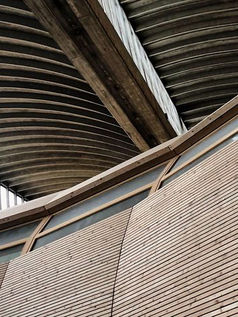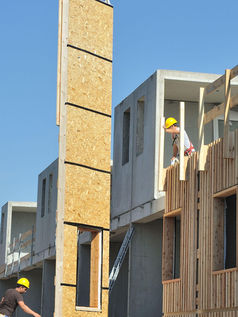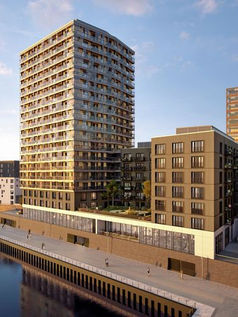
Gevel- en dakraamsystemen
WOODEN WALL ELEMENTS
An energy-efficient finish for your room made of compact, resource-friendly components and a quick way to add to the design of the overall building. For multi-storey buildings or energy refurbishing: our wall elements are always a plus.
Flexible expansion and a large variety of exterior and interior panel options help you create the design of your dreams. All our wall panels are based on load-bearing glue laminated or solid structural timber ribs featuring insulation and other functional layers.
ELEMENTS MANUFACTURED TO ORDER
CUSTOMISATION AND DIVERSITY
LEADER IN THE INDUSTRY
Thanks to our large-size facilities, high production capacities, and the project-specific construction of single-storey or multi-storey elements make it possible to reduce the number of joints on our building envelopes.
COST AND TIME-EFFICIENT
The timber-frame components are prefabricated under controlled workshop conditions. Detailed processing down to finished-surface quality for interior or exterior use is possible.
RESILIENT
Our wall elements can either be designed to perform a load transfer or reinforcement role or can be mounted to the support system structure of a skeleton construction.
SOLID
Cross-laminated timber or X-lam – multi-ply wall elements bonded in a crosswise fashion offer dimensional stability and retain their position. They are prefabricated and dressed to order and come ready to assemble. Structural in-plane action.
























